Level
Units

Level

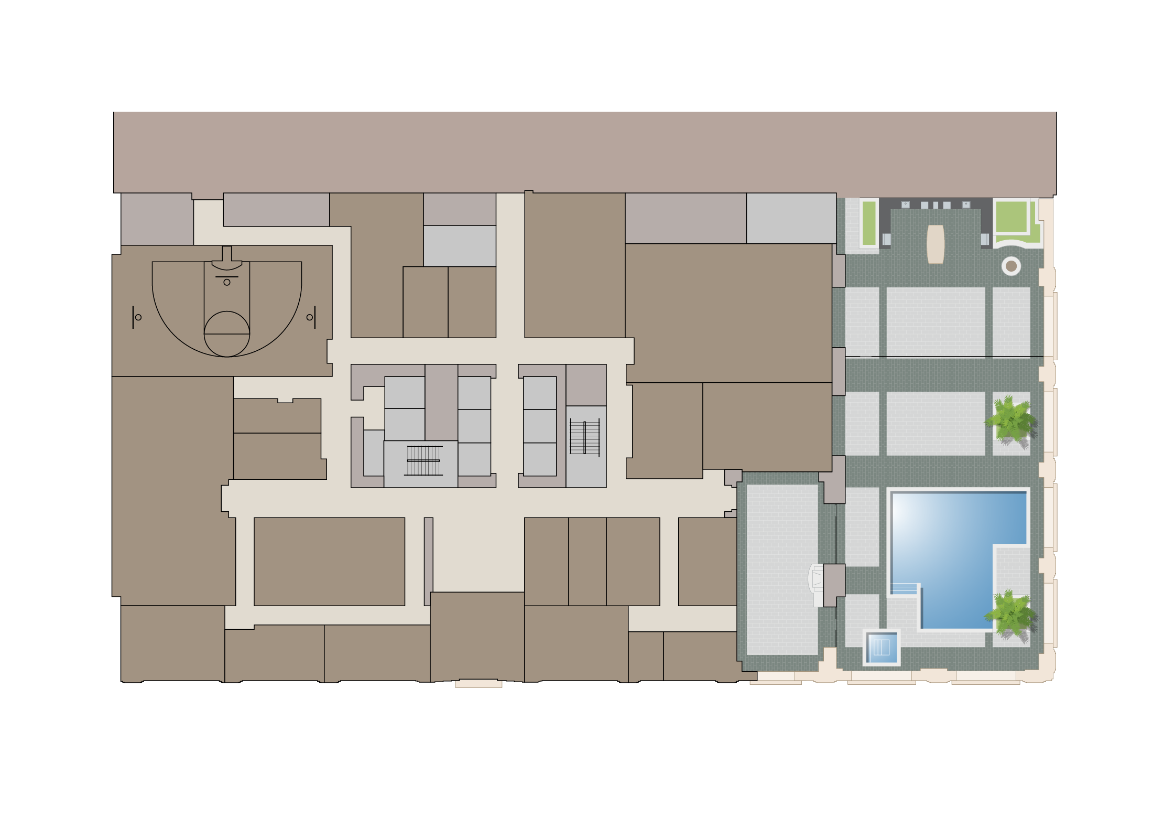


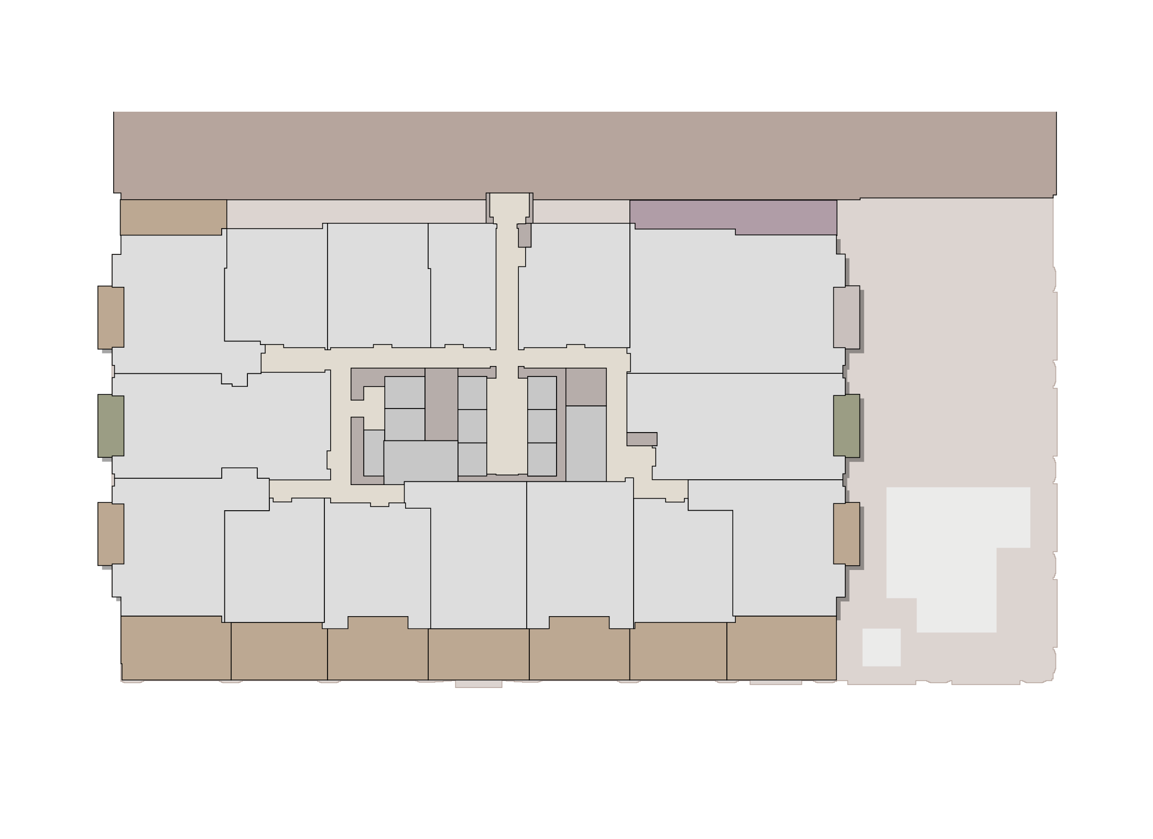


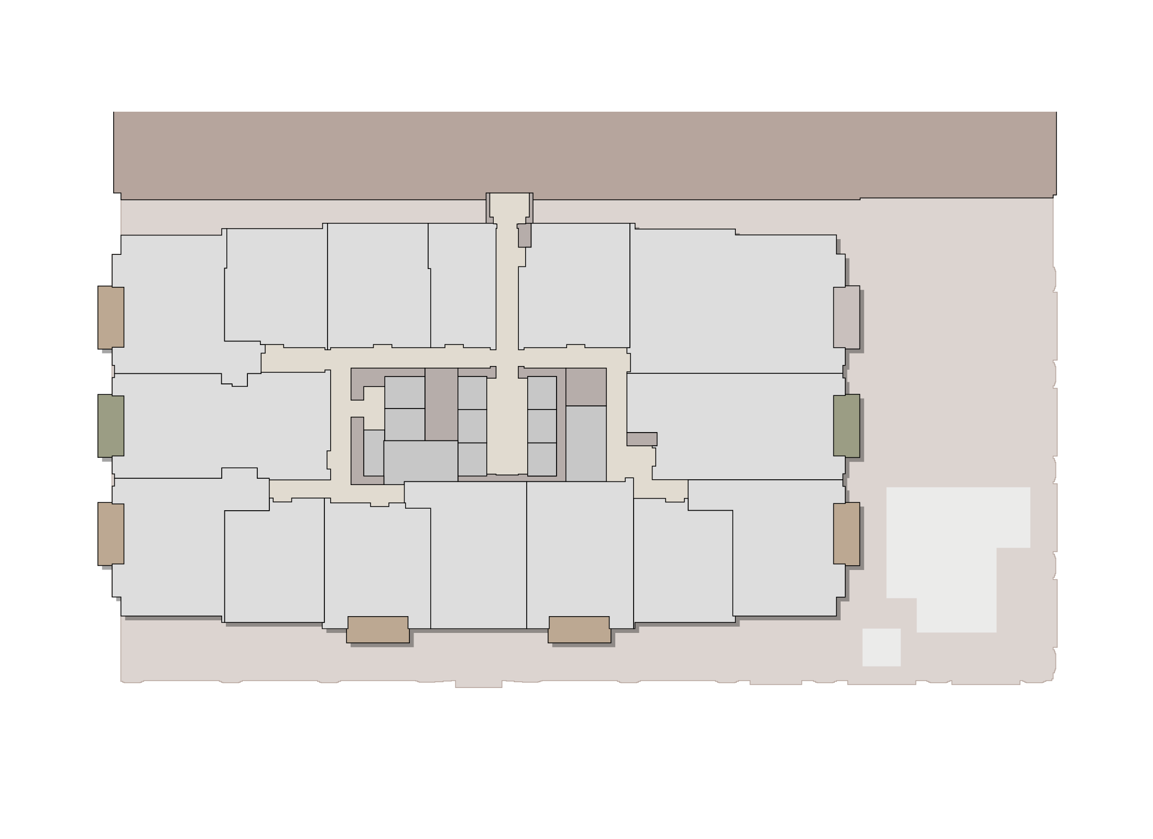


























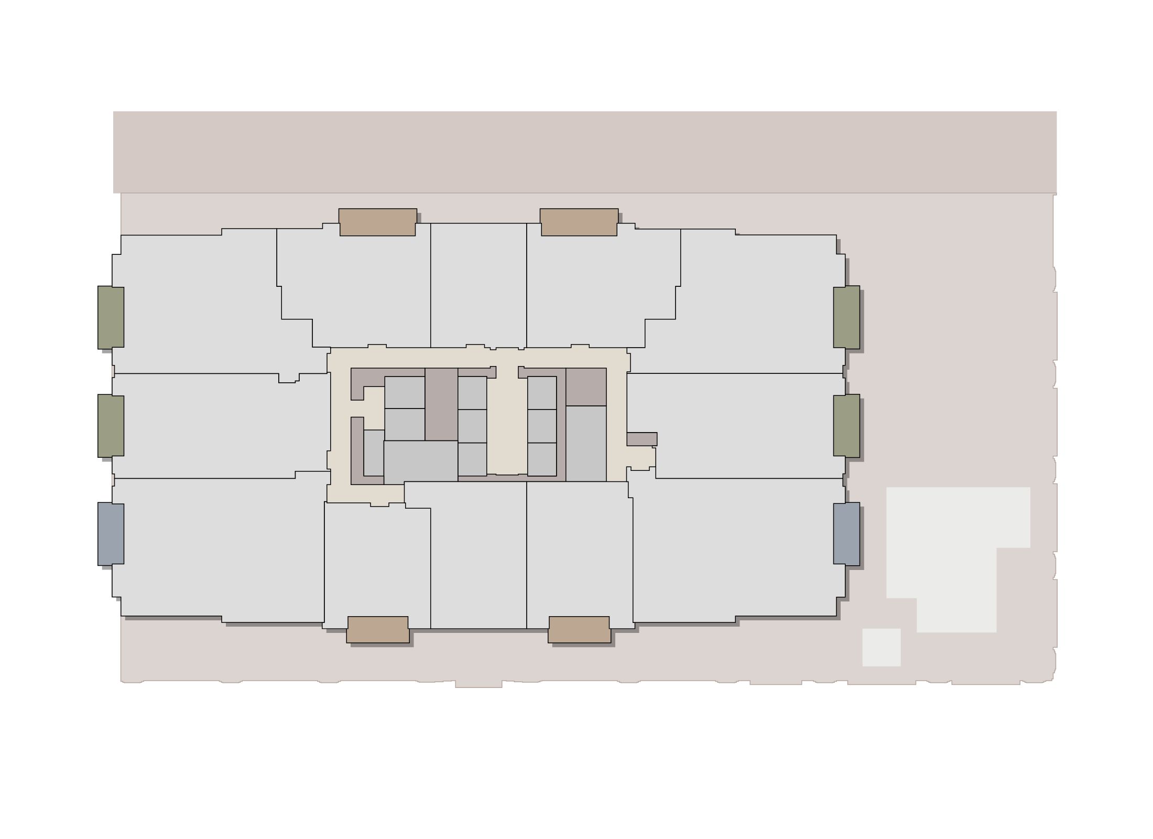















































































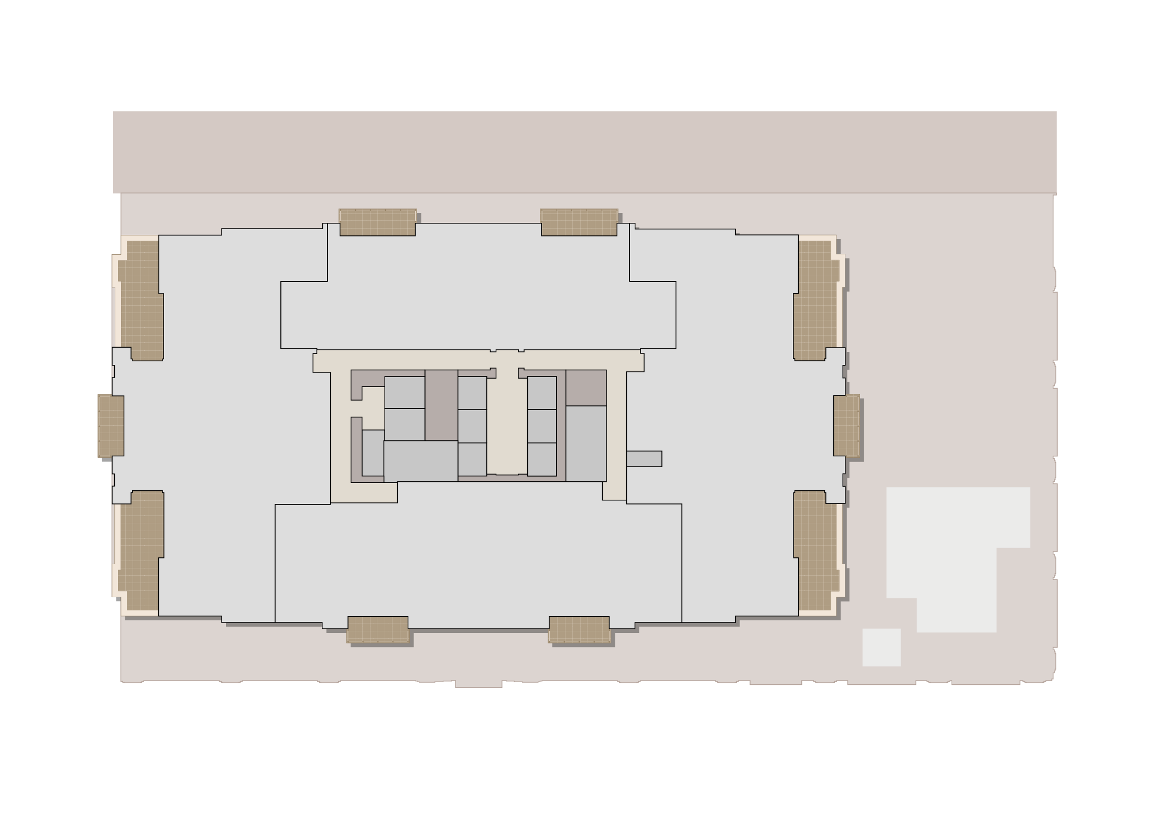

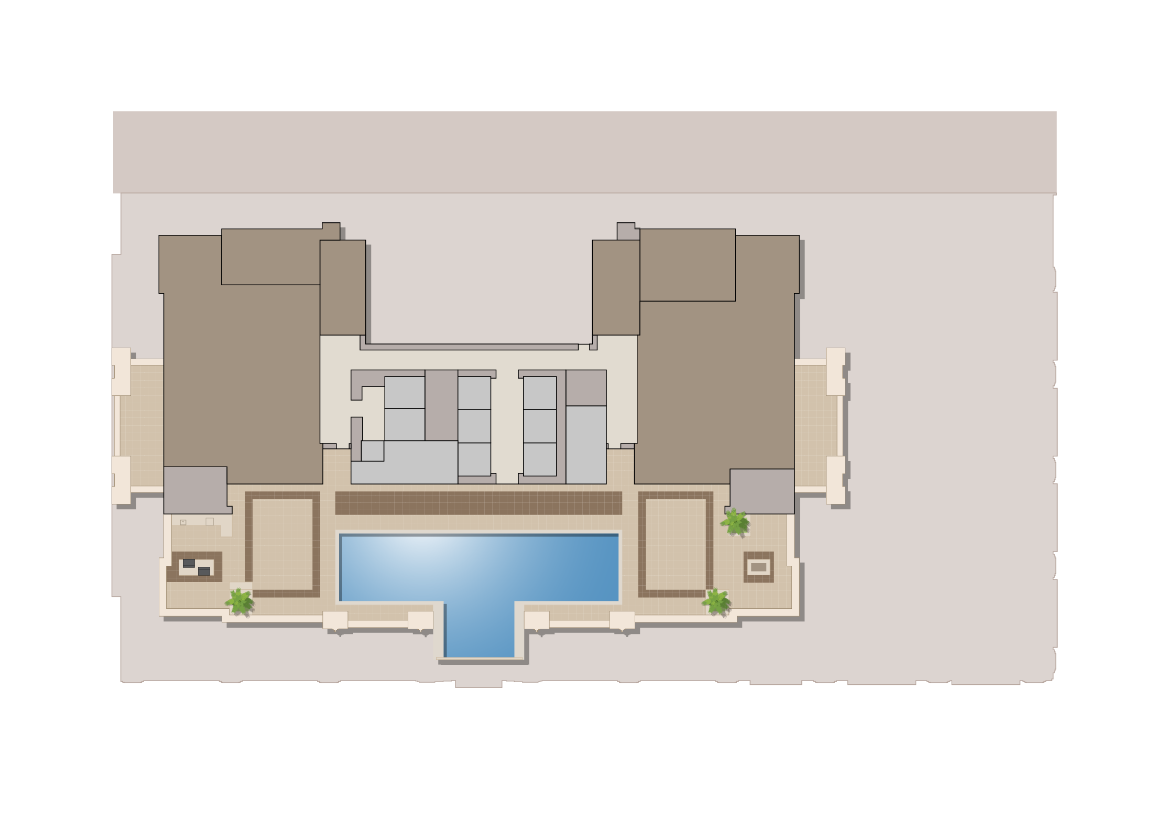



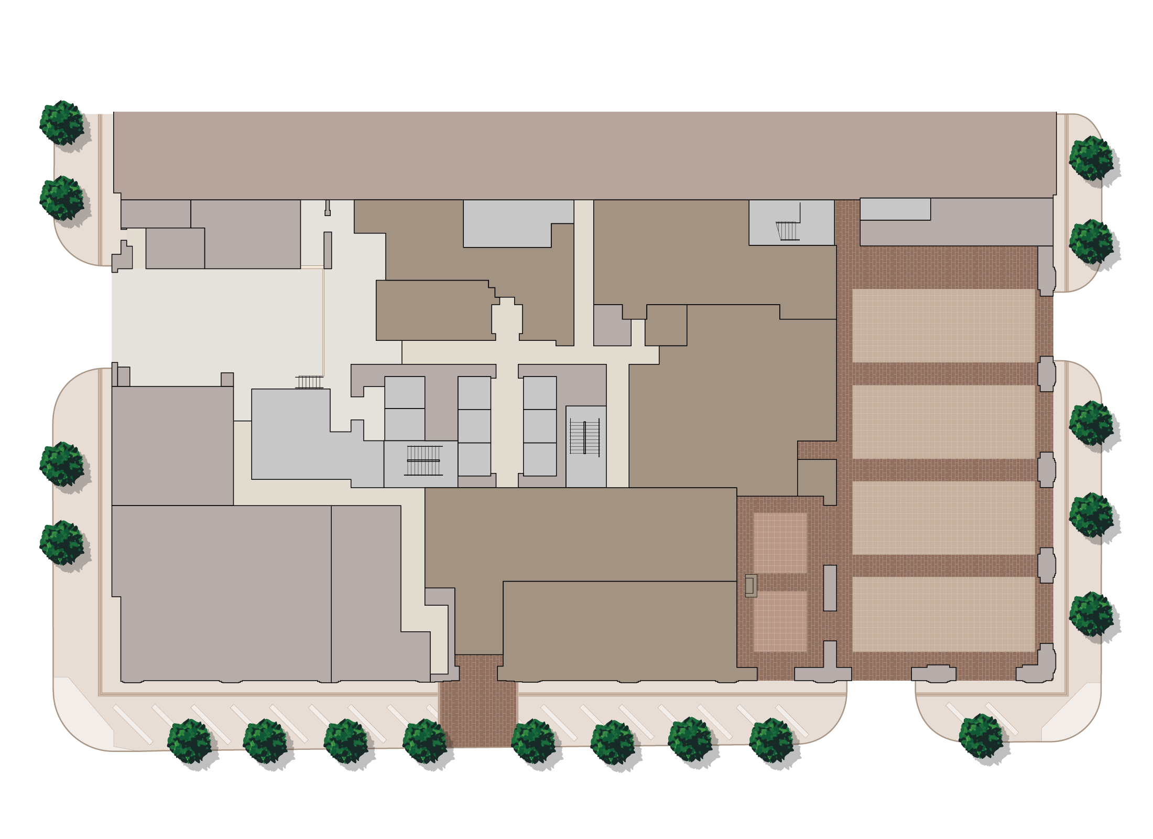
Experience elevated downtown Houston living in a studio, one, two or three bedroom apartment. With so many options to choose from, you can customize your living experience by choosing a flexible floor plan with the interior finishes you love. Select a level, then click on an available residence for more information to get started on the leasing process today.


























































































































Floor plans are artist’s rendering. All dimensions are approximate. Actual product and specifications may vary in dimension or detail. Not all features are available in every apartment. Prices and availability are subject to change. Please see a representative for details.